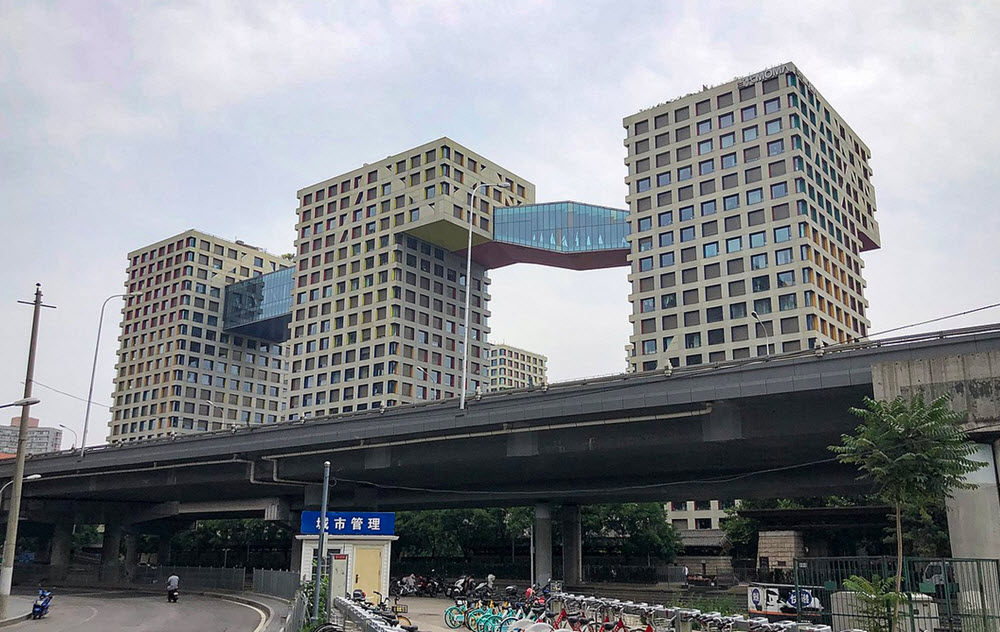Contents
Completed in 2009, Linked Hybrid is a mixed-use building complex near Beijing´s old city wall, designed by Steven Holl Architects. Linked Hybrid is famous for its environmentaly-friendly design. Among other things, it is cooled and heated with the help of geo-thermal wells, and the towers are linked with each other through pedestrian walk ways.
The Chinese name for the building is 北京当代MOMA.
Awards
Linked Hybrid has recieved several prestigous awards. Here are a few examples:
- Popular Science Engineering Award for Largest Geothermal Housing Complex, USA, 2006
- AIA New York Chapter Sustainable Design Award, USA, 2008
- Council on Tall Buildings and Urban Habitat (CTBUH) 2009 Best Tall Building Overall
- Architectural Record China, “Good Design is Good Business” Award for Best Residential Project, 2010
Where is Linked Hybrid located?
Linked Hybrid is located in Beijing, in the Dongzhimen subdistrict of the Dongcheng district.
Coordinates: 39°56′57.50″N 116°25′53.50″E
The Dongzhimen subdistrict is named after Dongzhimen, which means the East Straight Gate in Chinese. This was one of the gates in the old wall that protected the city of Beijing. Today, the Dongzhimen subdistrict is a transportation hub and an important commercial centre.
When was Linked Hybrid built?
Construction started in 2003 and the complex was finnished in 2009.
Short information about Linked Hybrid
Architect firm: Steven Holl Architects
Structural engineers: Guy Nordenson and Associates, Cosentini Associates
Main contractor: Beijing Construction Engineering Group
Architecture, technical details and sustainability
Linked Hybrid has 750 aparments and is home to roughly 2,500 people. In addition to homes and parking, the complex also features retail space, a cinema, a hotel and education facilities. Both a kindergarten and Montessori school is found within the complex. Linked Hybrid, which is located near Beijing´s old city wall, includes plenty of green areas and a big pond where birds live. The architecture – including the pedestrian walkways between the buildings – encourages walking, and nice outdoor areas has been created that feel sheltered and calm despite being in a hectic part of the busy capital city.
The complex has 21 floors, i 68 meters tall (at the roof) and includes over 220,000 square metres of floor area.
For ventilation, the complex rely on displacement ventilation, where air that is slightly cooler the desired room temperature is released from the floor. Since warmer air rises, it will be replaced by the cooler air from below.
Linked Hybrid is partly heated and cooled by a ground-source heat pump system, which takes care of roughly 70% of the building´s heating and cooling needs in an average year. The system encompasses over 650 geothermal wells at 100 meters deep, below the basement foundation.
Different levels
The ground level of Linked Hybrid has plenty of communal space and a number of open passages for strolling, which makes the complex feel a bit like a ”mini-town”. At this level, we find shops, a restaurant, a cinema, school and kindergarden, as well the hotel entrance, adding to the town square feeling. All public features at this level are linked to green spaces.
According to the architects themselves, Linked Hybrid ”aims to counter the current urban developments in China by creating a new twenty-first century porous urban space, inviting and open to the public from every side”.
The intermediate level of the complex consists of low buildings and shared roof gardens.
There is a series of multi-functional sky bridges present from the 12th to the 18th floor, which serves to connect the eight residental towers and the hotel tower. The sky bridges offer stunning views over the city, and this is also where you find the fitness room, the pool, the gallery, the café and a few other ammenities.
The tallest part of the complex are the tops of the eight residential towers, and the penthouse apparments of these towers have their own private roof gardens.

