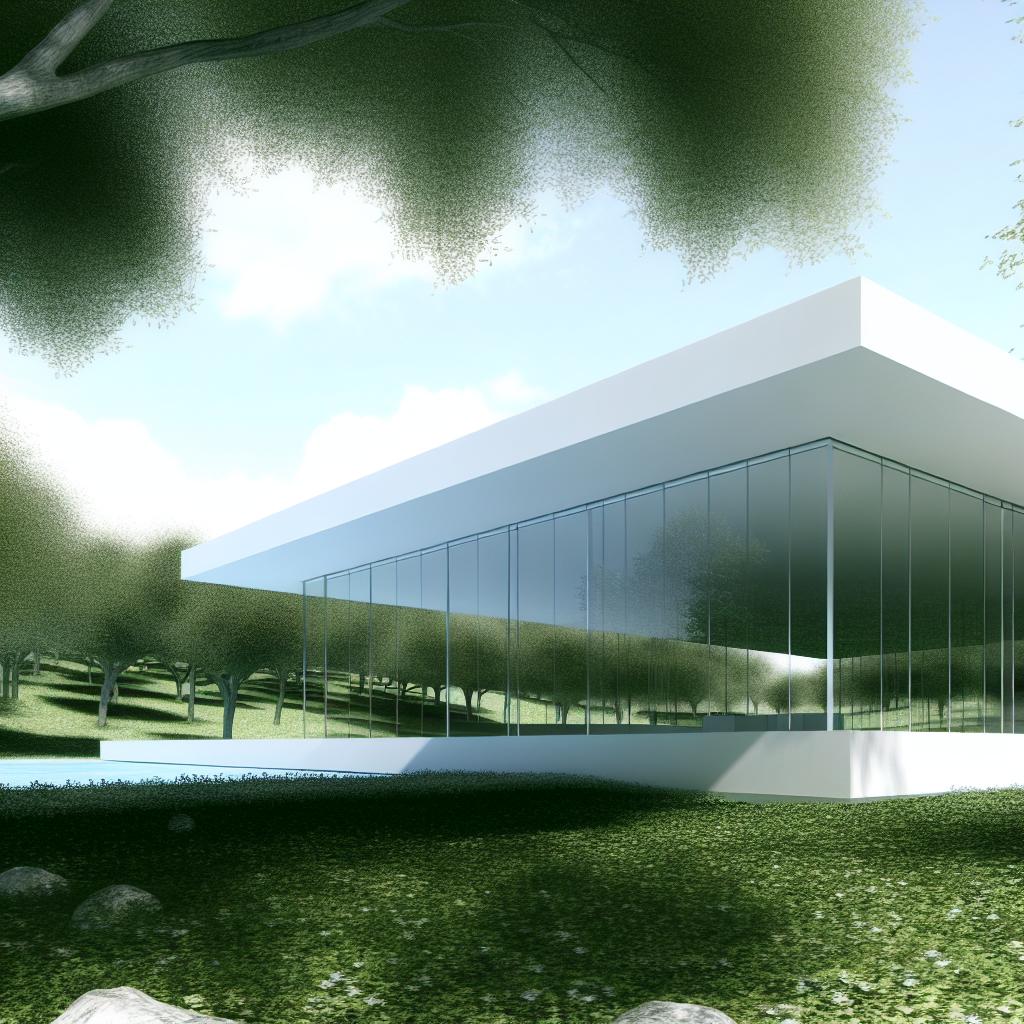Contents
The Modernist Style of the Glass House by Philip Johnson
The Glass House, designed by architect Philip Johnson, stands as an iconic example of modernist architecture. Completed in 1949, this structure is located in New Canaan, Connecticut, and is renowned for its minimalist design and innovative use of materials.
Design Philosophy
Johnson’s approach to the Glass House was heavily influenced by the modernist movement, which emphasizes simplicity, functionality, and the integration of natural and built environments. The structure exemplifies these principles with its open floor plan and extensive use of glass, allowing for seamless interaction between the interior and the surrounding landscape. The design reflects a clear departure from traditional architectural styles, paving the way for future innovations in the field.
In the realm of modernist architecture, the principles of simplicity and functionality are pivotal. Johnson’s work on the Glass House epitomizes this focus on unembellished design, where the function of every element is paramount. This philosophy is rooted in the belief that architecture should not dominate or overshadow its surroundings but rather, it should exist in harmony with them.
Architectural Features
The Glass House is primarily constructed from steel and glass, measuring a modest 32 by 56 feet. The structure features a flat roof and is elevated slightly above the ground on a platform. This choice of materials and construction techniques eliminates the need for traditional walls, resulting in a transparent, open environment that blurs the boundaries between indoors and outdoors.
The use of these materials not only brings aesthetic value but also technological innovation for the period when the house was built. The large panes of glass allow for an abundance of natural light, dramatically illuminating the interior spaces and creating an ever-changing atmosphere throughout the day. By prioritizing transparency, Johnson effectively diminished the separation between the interior of the house and the external environment.
Interior Layout
Inside, the house is characterized by an open layout with minimal partitioning. The space is primarily divided by a central brick cylinder, which houses the bathroom and supports the fireplace—a nod to the modernist emphasis on form serving function. The rest of the living space is largely undivided, encompassing sleeping, living, and dining areas without the use of interior walls.
This open-plan living space was quite revolutionary at the time, challenging conventional notions of how rooms should be divided and utilized within a home. The central cylinder that contains the private spaces allows the rest of the house to remain open and fluid, providing unobstructed views across the entire space. This openness also facilitates social interaction and flexibility in the use of the space.
Influence on Residential Architecture
Johnson’s Glass House has significantly influenced residential architecture, encouraging architects to rethink traditional living environments. The emphasis on open spaces and the utilization of natural light in the Glass House have been incorporated into countless residential projects worldwide. The trend toward expansive rooms and integration with the natural surroundings continues to persist in modern residential architecture.
Moreover, the concept of using glass as a primary material, which was audacious then, has become a norm in contemporary architectural design. This approach has led to advancements in building technology and materials, paving the way for even more daring structural designs in both residential and commercial architecture.
Influence and Legacy
Philip Johnson’s Glass House has had a significant impact on both architectural practice and the evolution of modernist design. It serves as a precursor to future architectural trends that prioritize transparency and the integration of structures with their natural environments. The building itself, now part of the Glass House campus managed by the National Trust for Historic Preservation, continues to attract visitors and scholars who study its groundbreaking design.
The legacy of the Glass House extends beyond its architectural brilliance; it represents a shift in thinking about what living spaces can be and how they can function. In challenging the status quo, Johnson provided a blueprint for future architects to innovate and experiment with form and space. His work inspired a generation of architects to incorporate glass and steel in diverse and creative ways.
Today, the principles that the Glass House embodies remain relevant, as sustainable architecture and environmental harmony become increasingly crucial agendas in the field. By utilizing resources efficiently and designing spaces that adapt to the natural world, the lessons from the Glass House continue to inform and inspire contemporary architecture.
In conclusion, the Glass House by Philip Johnson remains a seminal work in modernist architecture. Its innovative use of materials and space has influenced generations of architects, encouraging them to explore the boundaries of traditional design to create structures that harmonize with their surroundings. As architectural styles continue to advance and change, the Glass House stands as a testament to the enduring power of modernist principles and the transformative potential of architecture to engage with the world around it in meaningful and impactful ways.

