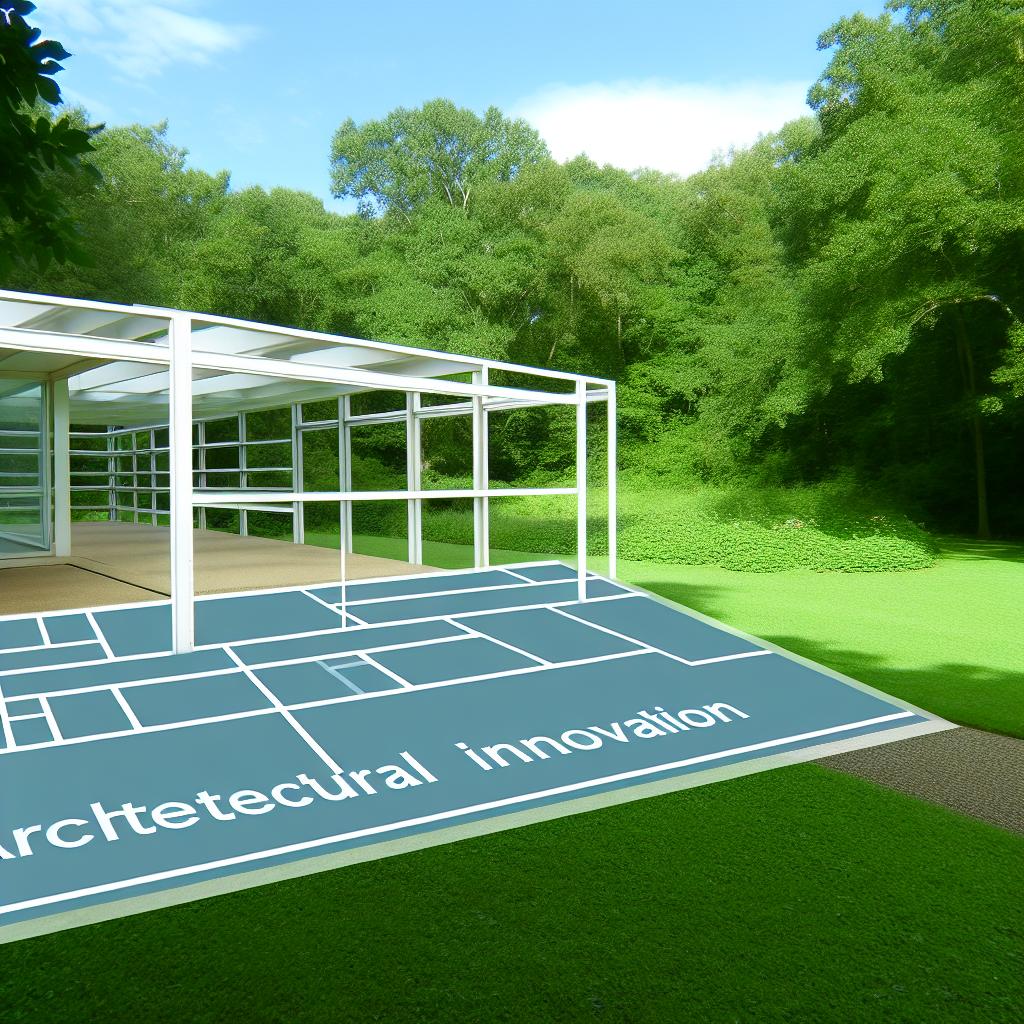Contents
The Farnsworth House: A Benchmark in Modern Architecture
The Farnsworth House, designed by the eminent architect Ludwig Mies van der Rohe, stands as a seminal piece of modernist architecture. Completed in 1951, this iconic glass and steel house is located in Plano, Illinois, and serves as a fine example of mid-20th-century modern design. The house was originally commissioned by Dr. Edith Farnsworth, a prominent nephrologist, to serve as a weekend retreat away from her busy Chicago life.
Design Philosophy
The design of the Farnsworth House embodies the principles of ‘less is more’, a philosophy closely associated with Mies van der Rohe. The house demonstrates clarity and simplicity — employing minimalism to blend seamlessly into its natural surroundings. It was designed to allow those inside to feel one with the natural environment, offering sweeping views and interaction with the landscape.
Mies van der Rohe sought to create an architectural space that was both elegant and simplistic. He achieved this through a rigorous application of minimalism, ensuring that every element of the Farnsworth House served a particular function while contributing to the overall aesthetic harmony. The result is a structure that eschews unnecessary ornamentation, focusing instead on the play of light and space.
Structural Innovation
A key feature of the Farnsworth House is its structural innovation. The design utilizes a clear-span structural system with steel columns supporting the roof and floor, creating an open-plan interior without internal walls. This concept allows for a flexible use of space, encouraging a flow between the various living functions of the house. The primary materials used, glass and steel, emphasize transparency and openness. The house rests on eight wide-flange steel beams, elevating it above ground to protect against flooding from the nearby Fox River.
The use of these wide-flange steel beams not only provides structural stability but also contributes to the aesthetic of lightness and simplicity. By elevating the house, Mies van der Rohe achieved a delicate balance between the building and its natural setting, effectively minimizing its ecological footprint while ensuring durability and resilience against environmental challenges.
Integration with Nature
One of the architectural marvels of the Farnsworth House is its integration with the surrounding landscape. Mies van der Rohe’s design allows the house to sit lightly upon the earth. This approach is not merely aesthetic; it also serves a functional purpose by reducing building footprint and minimizing disturbance to the site. The expansive windows provide uninterrupted views of the surroundings, making it appear as if one is living in harmony with the nature around them.
The natural setting of the Farnsworth House plays a crucial role in defining its character. The large glass walls act as a boundary between the comfort of the interior and the changing moods of the outside world. Through different seasons, the house transforms, reflecting autumn foliage or casting shadows on winter days. This responsive nature of the design allows residents to connect profoundly with their environment, fostering a deeper appreciation for nature.
Technological Impact
The Farnsworth House has had a significant impact on both architectural design and technology. Its approach to using industrial materials in residential settings paved the way for modernist and minimalist architecture. The use of prefabricated elements and the open-plan layout have influenced many architects and continue to inspire contemporary design.
Beyond its immediate architectural significance, the Farnsworth House stands as a testament to the possibilities presented by technological advances in construction materials. The streamlined combination of glass and steel exemplifies a new way of thinking about residential design, challenging traditional notions of what a home can be. This approach helped to push the boundaries of architectural imagination, laying the groundwork for the modernist movement to challenge conventional ideas about domestic living spaces.
The influence of the Farnsworth House extends beyond its physical design. It can be seen in how architects and designers conceptualize space today, emphasizing the integration of indoor and outdoor environments, the thoughtful use of materials, and the importance of adapting to the landscape. Its lessons continue to resonate, fueling innovation and inspiring architects who strive to blend functionality with aesthetics seamlessly.
For more detailed information, the Farnsworth House is managed by the National Trust for Historic Preservation, with further resources available on its official website.
In conclusion, the Farnsworth House stands as a testament to Mies van der Rohe’s architectural genius and his pioneering role in modernism. Its innovative use of materials, space, and minimalistic design have left an indelible mark on architectural history, setting a high standard for future generations. As we continue to explore the relationship between architecture and nature, the lessons from the Farnsworth House remain as relevant today as they were at the time of its creation, offering insights into the nature of simplicity, elegance, and the seamless union of built environments with the natural world around them.

