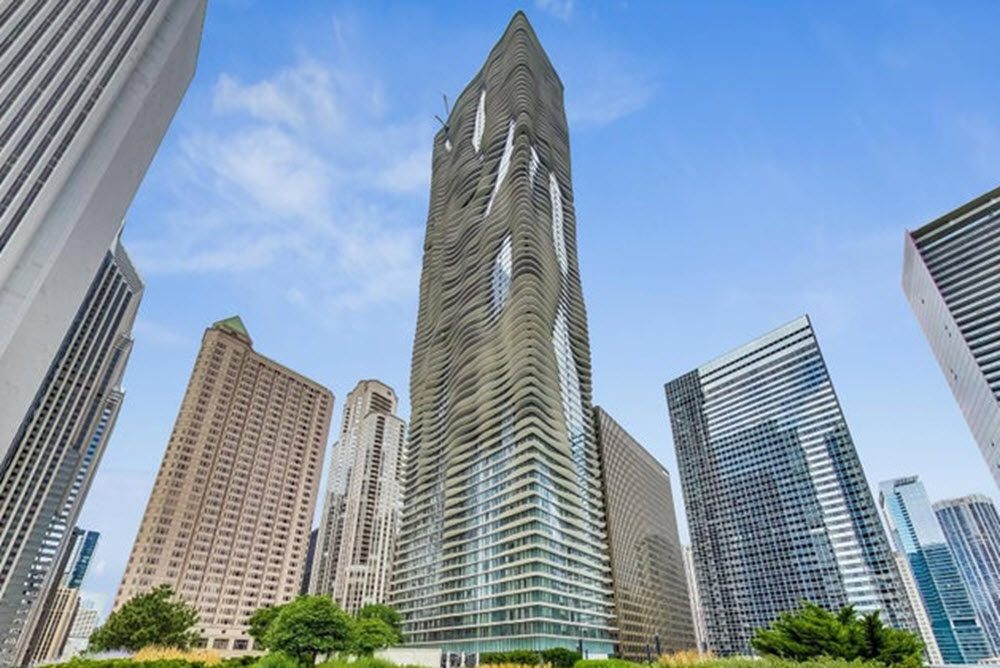Contents
Aqua is an 82-storey mixed-use skyscraper in downtown Chicago. Upon completion in 2009, it contained 747 apartment units and 334 hotel units, plus amenities such as a communal garden, pools, running track and fire pit.
Aqua was the first skyscraper in Chicago to contain both hotel units, condominiums, rental apartments and retail space.
Aqua is located at 225 North Columbus Drive, in an area where there are plenty of other high-rises. The exterior of the building is very distinct, due to irregularly shaped concrete floor slabs which allow balconies to stretch outward by as much as 12 feet and gives the tower an undulating appearance. At the drawing board, architect Jeanne Gang was inspired by local geology, and the shape of the Aqua tower alludes to the striated limestone outcroppings that are common in the Great Lakes region.
World´s tallest building designed by a woman
When Aqua was completed in 2009, it was the world´s tallest building designed by a female-led architectural firm. It held on to this record until 2020, when it was surpassed by the nearby St. Regis. For both of these buildings, Jeanne Gang of Studio Gang Architects was the head architect. Aqua is 859 ft tall and has 87 floors, while St. Regis is 1,191 ft tall with 101 floors.
Aqua was Studio Gang´s first skyscraper project, and it was also the largest building project awarded to a United States firm headed by a woman.
Accolades
- Aqua was awarded the Emporis Skyscraper Award as 2009 skyscraper of the year.
- Aqua was shortlisted in 2010 for the biennial International Highrise Award, but lost to The Met, Bangkok, Thailand.
- As a part of the 2018 Illinois Bicentennial, the American Institute of Architects Illinois included Aqua in their list of 200 Great Places in Illinois.
Where is Aqua?
Aqua is located in the Lakeshore East development in downtown Chicago, Illinois, USA.
Address: 225 N. Columbus Drive
Coordinates: 41°53′11″N 87°37′12″W
Design and configuration
Height: 859 ft (261.8 m)
Floor count: 82, 5 below ground for parking
Floor area: 1,990,635 square feet (184,936 square metres)
Number of elevators: 24
Each floor is roughly 16,000 sq ft in size.
The Aqua building includes 747 apartment units, 334 hotel units and 55,000 sq ft of retail and office space. The hotel rooms are on floor 1-18, floor 19-52 is for rental units, and floor 53-81 houses a total of 263 condominiums and penthouse units.
The building´s base is topped by an 82,550 sq ft terrace with gardens, pools, hot tubs, gazebos, fire pit and a walking/running track.
Short facts about Aqua
Construction period: 2007-2009
Owner: Aqua Realty Holdings LLC
Design: Jeanne Gang of Studio Gang Architects
Architect of Record: James Loewenberg of Loewenberg & Associates
Developer: Magellan Development Group
Structural engineer: Magnusson Klemencic Associates
Main contractor: James McHugh Construction Co
The implementation of the exterior formwork to mold Aqua´s undulating façade was carried out by Concrete Superintendent Paul Treacy.
Sustainability
Sustainability was an important aspect when designing Aqua.
Examples of adaptations to make the building more environmentally friendly:
– A very large green roof on top of the tower base
– A water-efficient irrigation system
– Terrace extensions have been designed to maximize solar shading
– Energy-efficient lighting
The Aqua tower is certified LEED-NC.
Why is it called Aqua?
Aqua is the Latin word for water, and the name was chosen by the Magellan Development Group LLC due to a combination of factors. The building is close to Lake Michigan, and the name Aqua fits the nautical theme adhered to by many other buildings in the Lake Shore East development. There is also the allusion to the wave-like form created by the irregular balconies, and how this shape was inspired by the striated limestone outcroppings associated with the Great Lake´s region.

